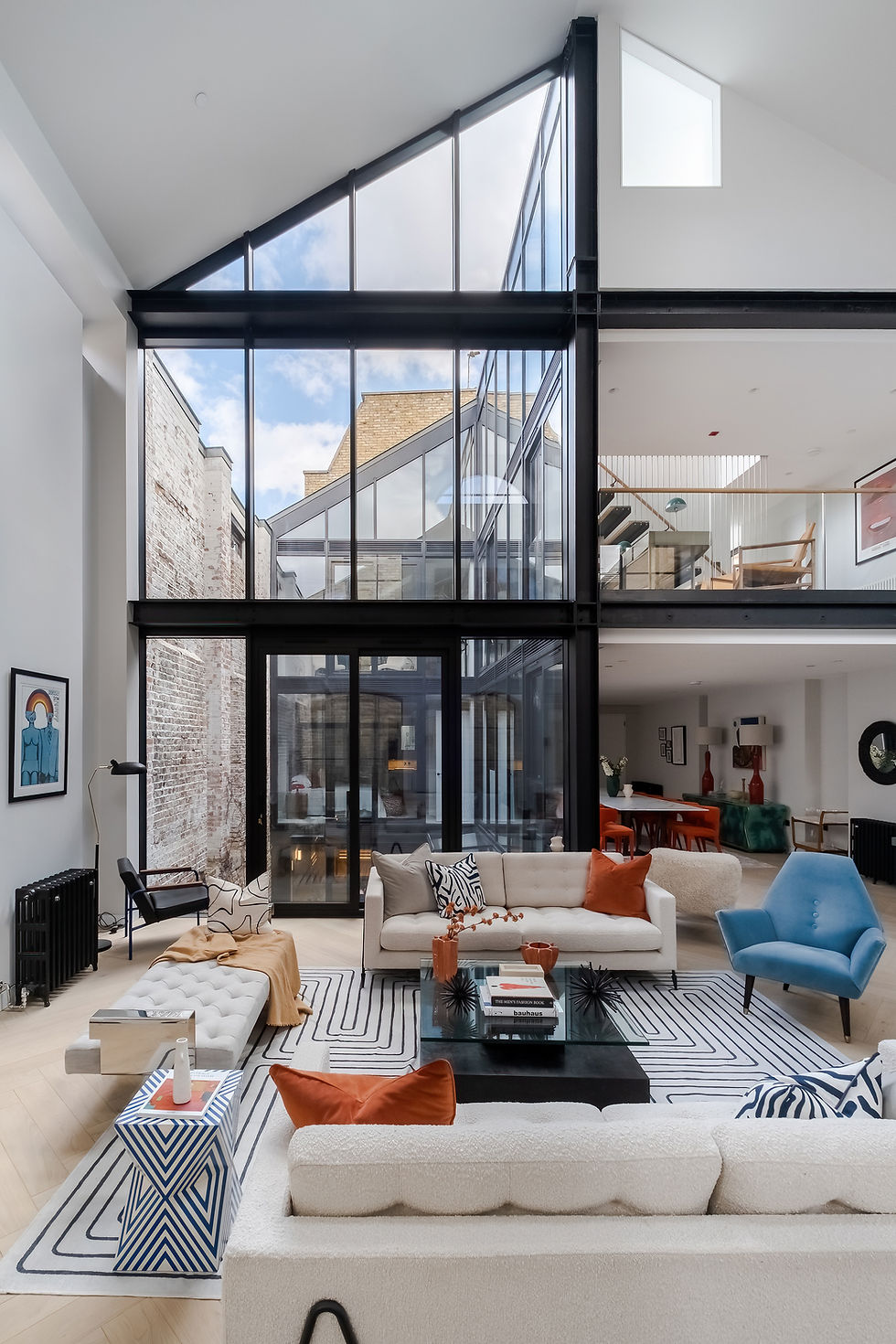Bespoke design-led properties where aesthetics meet functionality.
OUR STORY
Herbert Park is a distinguished property development and investment company focused on creating exceptional homes while achieving superior returns for a diverse range of investors. With a fully integrated approach, Herbert Park manages the entire development process—from acquisition and planning permission to project management, marketing, and post-completion services.
At Herbert Park, we strive to create environments that seamlessly blend aesthetic beauty with practical functionality, tailored to the modern way of living.
In addition to our developments, Herbert Park partners with joint venture collaborators, family offices, and private investors across a range of other projects.

Featured


Investment Partnerships
& Joint Ventures
At Herbert Park Developments we are actively seeking partnerships with like-minded investors, family offices and landowners to bring our ambitious projects to life. By combining our expertise with strategic partnerships, we aim to unlock the full potential of every opportunity, delivering exceptional results and maximising value for all stakeholders. Whether it’s through shared resources or innovative ideas, we’re committed to building successful relationships that drive growth and success.

Penthouse, Ifield Road, SW10
Ifield Road was acquired as an unmodernised three bedroom, first and second floor duplex flat in Chelsea. We achieved planning permission to add a roof extension and subdivided the property into two units. A first floor one bedroom apartment and a three bedroom, second and third duplex apartment. The upper flat will enter on the first floor with two double bedroom suites, a third single bedroom/study and a separate WC. The top floor will have an open plan kitchen/living room the entire width and length of the building with a west-facing recessed terrace. There is high ceilings throughout with the top floor being nearly 3m in height. The two flats share an entrance only with each other and are both fully equipped with air conditioning.




